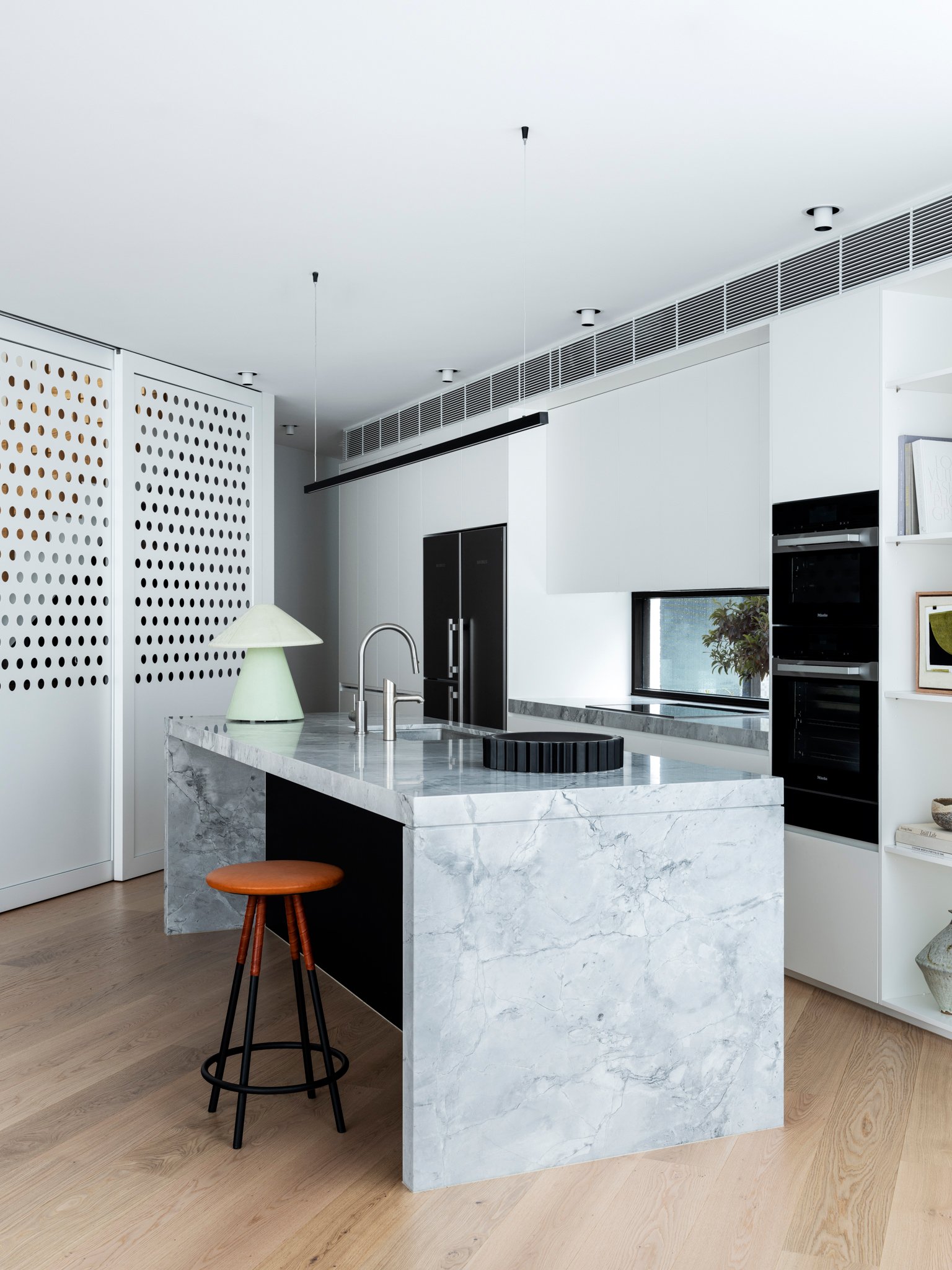Bondi Beach House
On a long narrow site, this project explores the concept of a ‘room’ and a ‘garden’ and the moment between the two spaces. Externally where the plan protrudes inwards to the building, an outdoor space was created and internally where it protruded outwards an indoor space was created.
We were interested in orientating the house to the north for natural light which was along the long side of the site, but we were conceptually interested in the idea of a ‘room’ and a ‘garden’. How could we connect each room to a garden? The practice is focused on creating happy spaces and a core aspect of that is an engagement with the outside from inside, whether it be a skylight or a glimmer of a moving tree.
For this project we wanted to explore the idea of every room having a view of a garden and to achieve this the ‘zig zag’ shape came to fruition. So externally where the zig zag protrudes inwards to the building it allows for the “garden” and internally where it protruded outwards it allowed for the “room”. We were interested in the moment between these two spaces. We designed full height glass on opposing walls to create a checkered pattern, so where there was an opening, be it a window or a door below, the wall above was solid, where there was a window or door above, there was a wall below.
“Whatever it is, the way you tell your story online can make all the difference.”



















