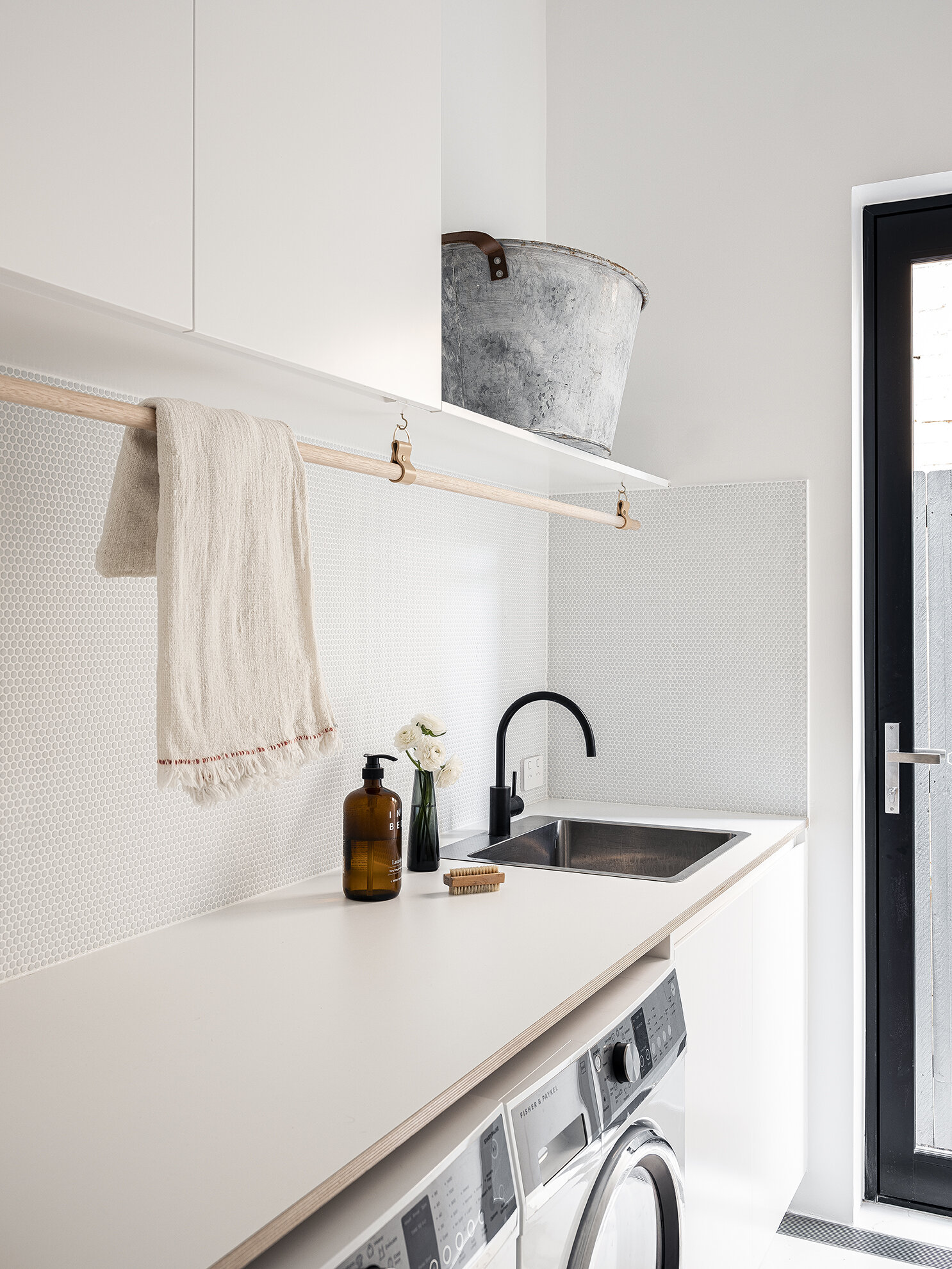Tama House
The context of the project is in the small beachside enclave of Tamarama, nestled in between Bondi and Bronte Beaches. Privacy within this densely populated Sydney suburb was a major consideration of the design brief as the occupants were overlooked by neighbouring homes. Due to the nature of semi-detached ‘row’ style housing, the layout for bedrooms and bathrooms typically means that windows line up with those of neighbouring properties. Hence skylights were employed within rooms that required lots of natural daylight, without the need to draw across blinds and or curtains, connecting the occupants to the trees, sunshine, rain, clouds and stars. A long site which draws the occupants deep towards an unexpected void of high open private space.
Builder: TC Build
Landscape Pepo Botanic
Structural Engineer Partridge
Hydraulic Engineer ITM Design
Interior Furnishings Pip Casey Interiors
Photography Tom Ferguson
Stylist Anna Delprat
“Whatever it is, the way you tell your story online can make all the difference.”















