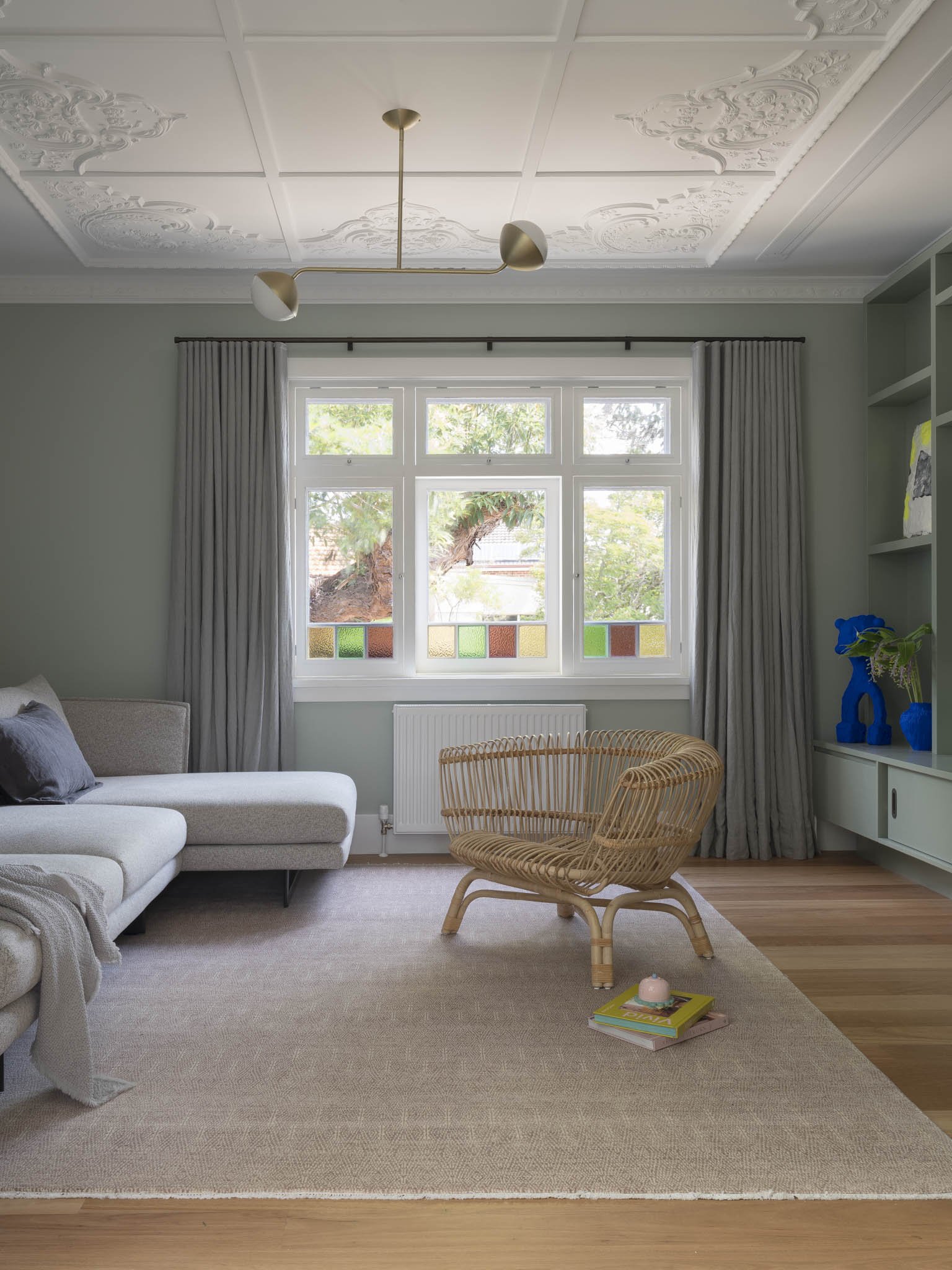Curvy Brick House
Completed 2023
Land of Wangal People
The brief
The client was seeking a home that balances functionality and budget to accommodate the needs of a growing family of four for the next 15+ years while providing a serene parents' retreat. They requested four appropriately sized bedrooms, flexible study, multiple indoor living spaces, courtyards or outdoor spaces and a swimming pool that are intertwined with the home. A large walk in pantry, kitchen and dining area to spend time with friends and family.
The solution(s)
The addition’s scale and proportion needed to respond to the sloping corner block and respect the existing streetscape context.
The built form was pushed and pulled to allow for four private outdoor spaces that create a sanctuary for its occupants and enhances the project’s connection to the garden. The addition provides privacy from the secondary street frontage whilst allowing the living spaces to open up to the north.
The southern elevation’s highlight windows were design for privacy and connection to the existing street trees. By reorienting the spaces to face north, we maximised natural light in the main living areas and maintained a single-story structure that wove around the backyard, pool, and garden courtyards.
The feeling
The clients expressed their upmost satisfaction with the project process, indicating they would miss it once completed.
“The renovation to our house has really transformed the way we live in it. It’s allowed us to entertain, have space for the kids to invite their friends over, work from home and we just love how it has turned out”
Architecture + Interiors Carla Middleton Architecture
Builder Jmichael Construction
Structural Engineer ROR Consulting
Hydraulic Engineer ITM Design
Landscape Spirit Level
Photographer Tom Ferguson
Stylist Olga Lewis















