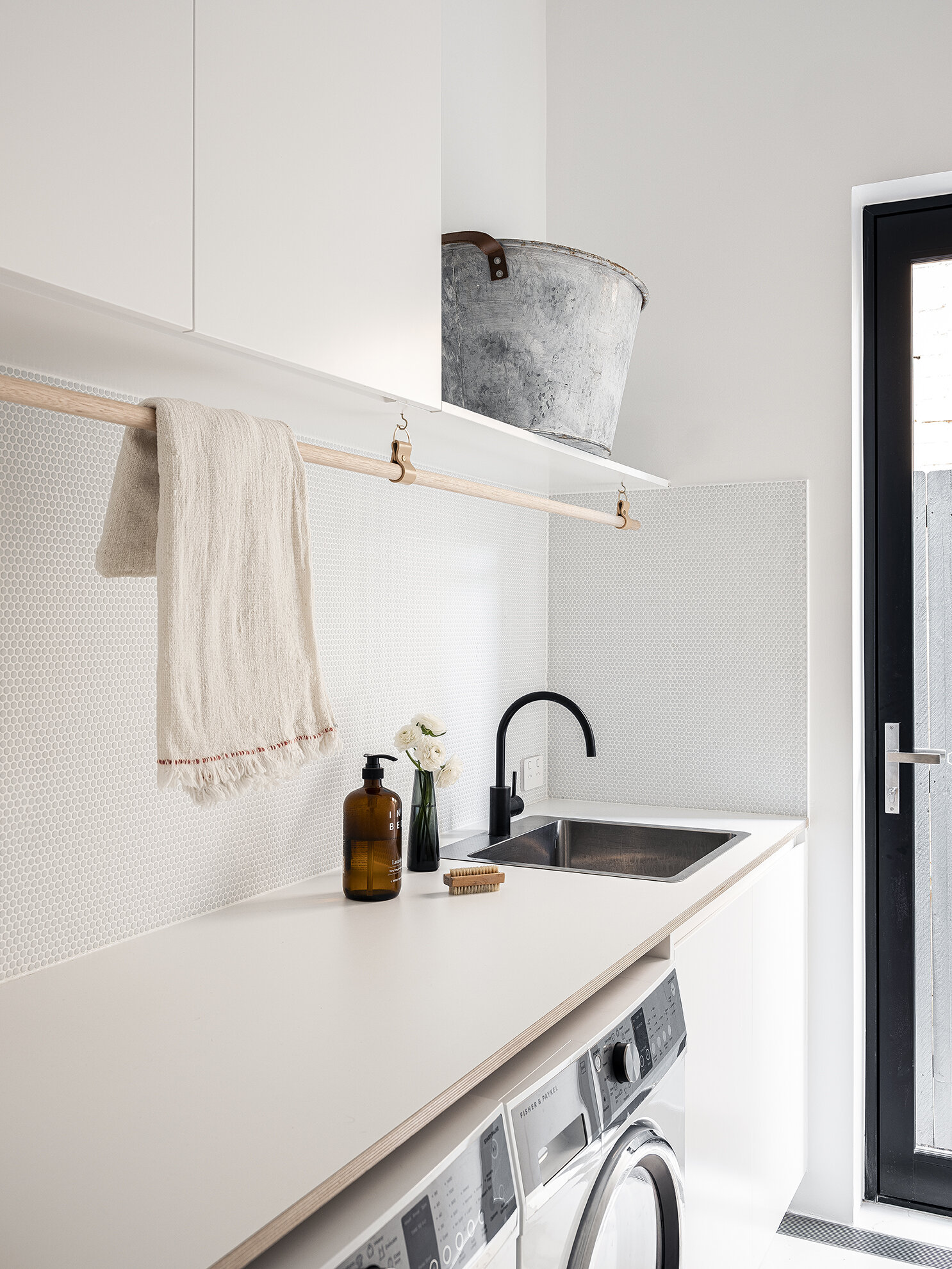Skylight House
The brief
The clients, a couple with one child and another on the way, sought major changes to their semi-detached house in Sydney's east. They aimed to open up the existing space, better connect with natural elements, and embrace the proximity to the ocean.
With a growing family in mind, they desired lots of space and natural light, while maintaining a seamless indoor-outdoor living experience. The goal was a light-filled home with five bedrooms, three bathrooms, and a home office.
The solution(s)
The former layout of the house felt dark and gloomy and lacked connection to the outdoors. The design overlooked the length of the block, resulting in fragmented spaces that didn't align with their vision of open-plan living.
Clever planning of spaces like tetris that responds to orientation, council controls and its context. Every mm of the home is carefully considered to maximise amenity.
By utilizing the length of the site, stacking up spaces length ways and drawing in light from sides northern aspect provides an abundance of space, natural light and privacy. The use of skylights allow for a highly dense part of Sydney to develop around it without impacting on the homes amenity.
The feeling
We never want to sell or move. Everyday feels like a holiday. A practical layout that ticks all the boxes a family home could want or need. The temptation of doing another renovation is hard to comtemplate when this home provides everything and more that a family of four would need in an amazing beachside location.
“Raise the roof. A once gloomy semi is now bathed in natural light and enjoys a flexible design that will grow with its young family”
“Carla transformed our tired, dark and damp Semi into an amazing space that we all never want to leave. She was able to provide us with a bespoke house which not only meet but well exceeded our initial expectations, proving us with enough space for a growing family of 4. The abundance of natural light and the ability to open the house to the garden, whilst ensuring our privacy in a very build up area, provides a calming and private space which has changed how we live in the house. I love it so much I never want to leave or sell!””
Architecture + Interiors Carla Middleton Architecture
Builder Michael Gerber
Landscape Pepo Botanic
Structural Engineer ROR Consulting
Hydraulic Engineer ITM Design
Landscape Pepo Botanic
Interior Furnishings Pip Casey Interiors
Photography Tom Ferguson
Stylist Anna Delprat

















