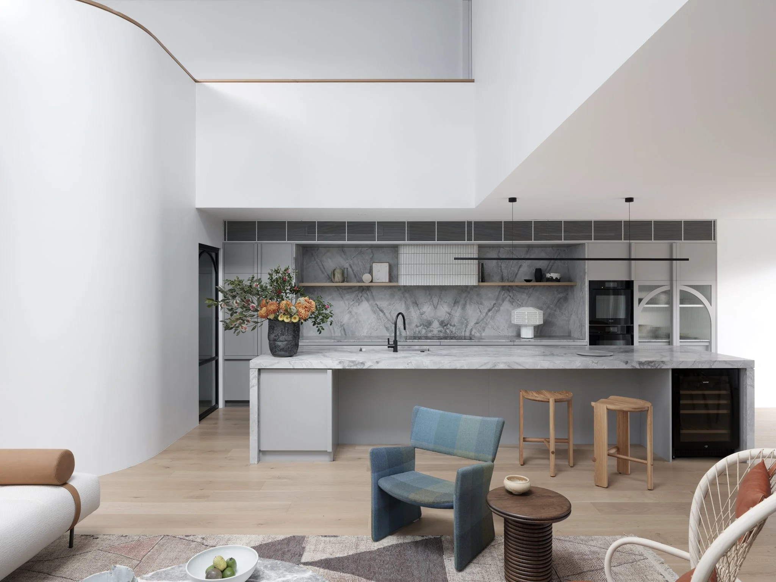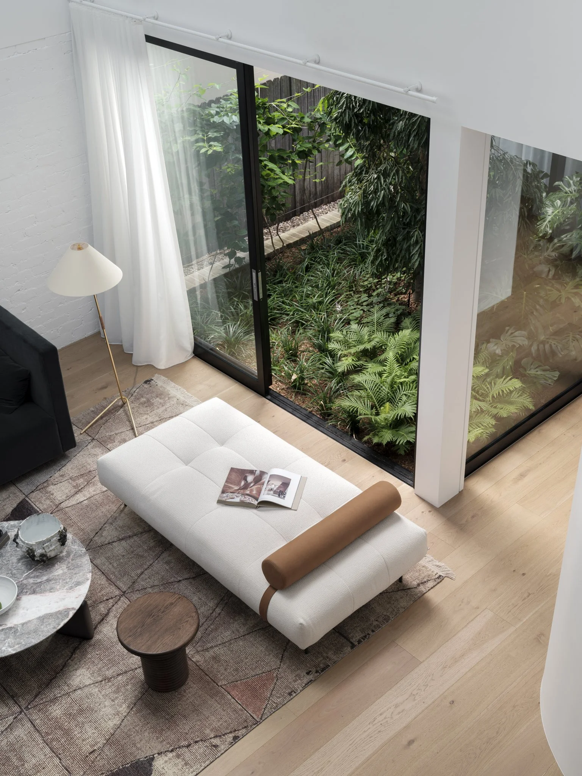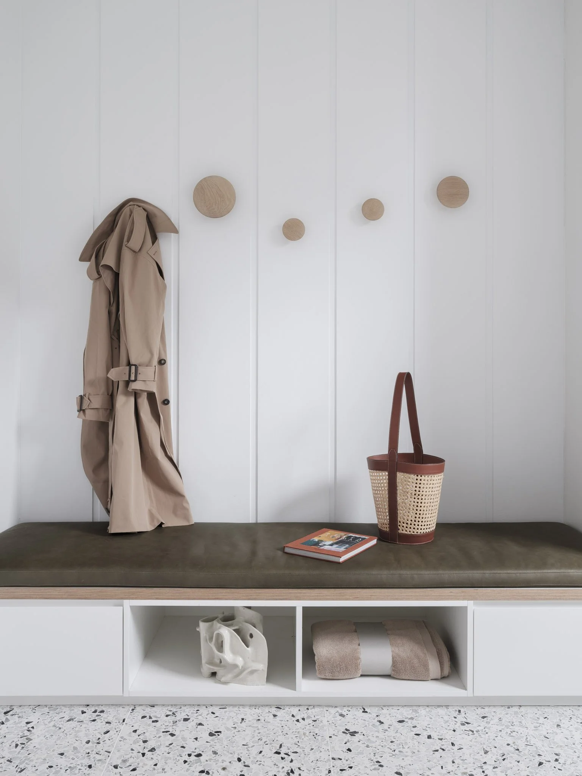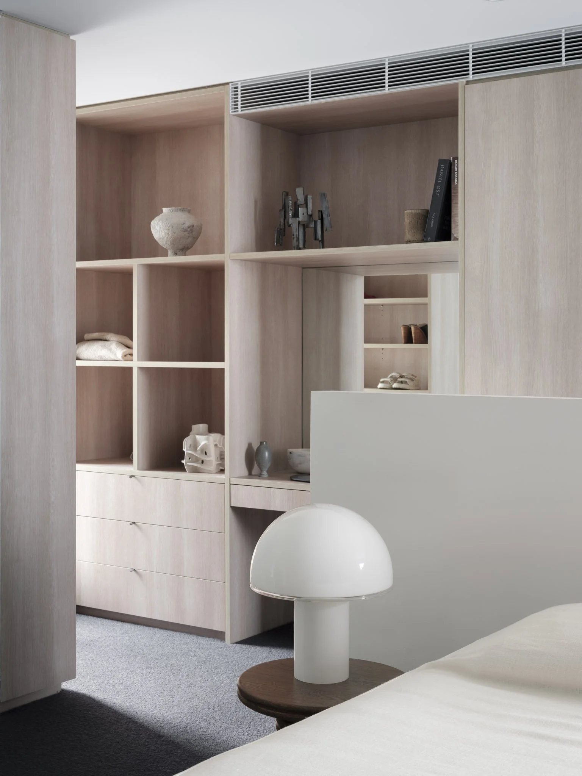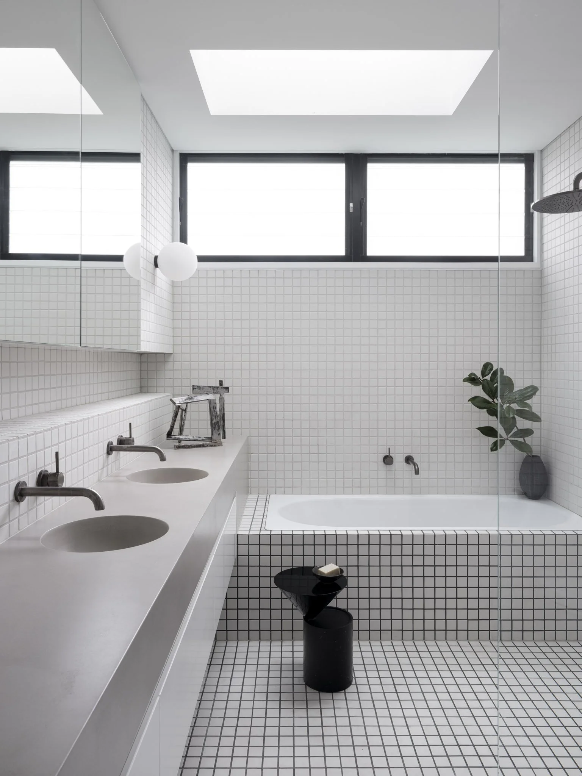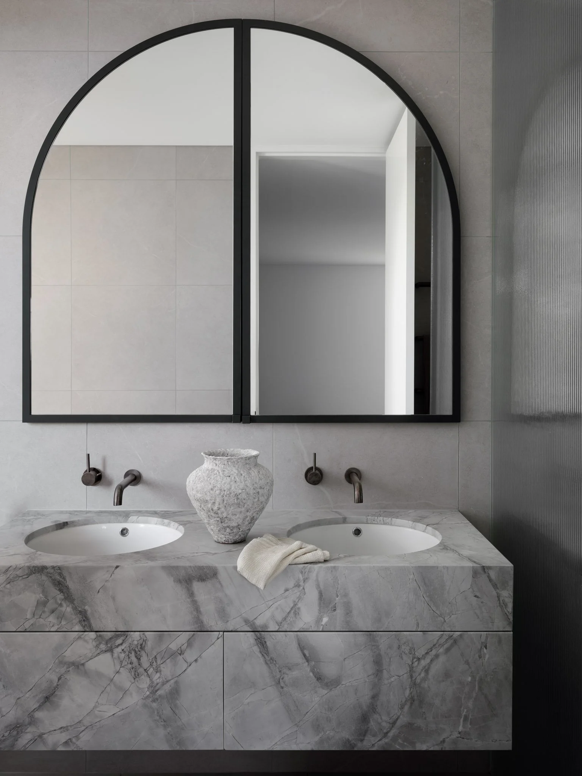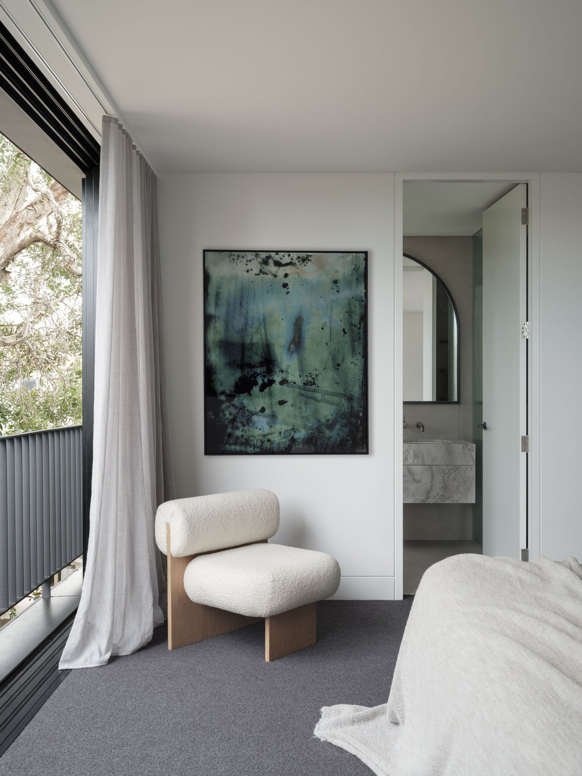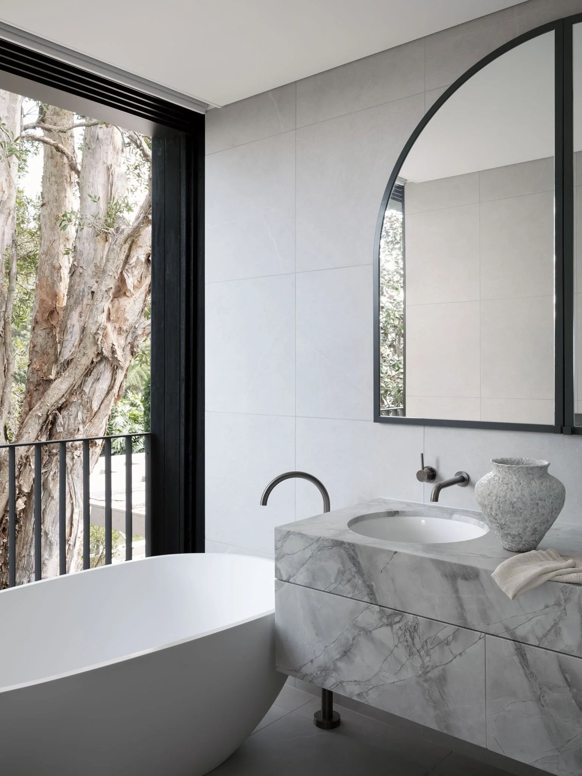Tree House
Completed 2022
Gadigal Land
Through blending old and new, a mostly monochromatic palette is applied throughout, ensuring that the inserted elements – and those still to come – fit comfortably without competing with an overtly stylised design.
The brief
The clients came to us with two small children and a third baby on the way and a recently purchased dilapidated home that required a new design in a short amount of time. The existing home was a dilapidated federation home on a south facing backyard. The home owners wanted a family home that was low-maintenance, functional, hard waring and beautifully designed.
The solution(s)
A contemporary family home set behind a heritage double fronted federation home. A central courtyard and a double height void above the main living space allowed for the kids bedrooms to be pushed to the front of the site, the northern light to be drawn into the center of the home and a private retreat for the parents overlooking an established paperbark tree. The juxtaposed rear extension was clad in shou sugi ban, which is a traditional Japanese method of charring timber with fire. The process protects the material and reduces maintenance requirements.
The feelings
We love creating spaces that change peoples lives.
“Grounded Clarity ”
Architecture + Interiors Carla Middleton Architecture
Builder Robert Plumb Fix
Structural Engineer Lindsay & Associates
Hydraulic Engineer ITM Design
Photographer Tom Ferguson
Stylist Atelier Lab

